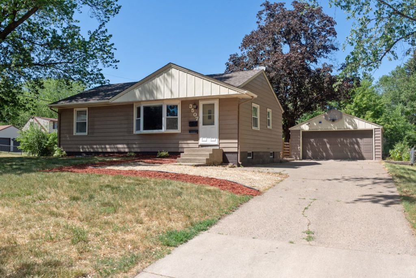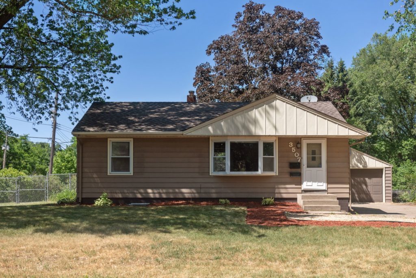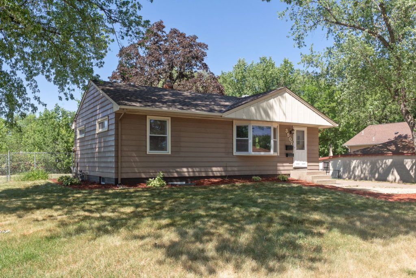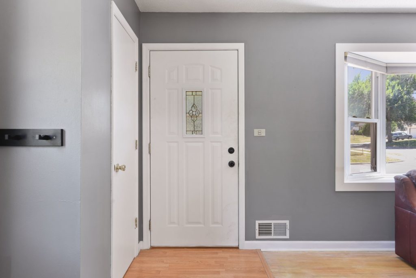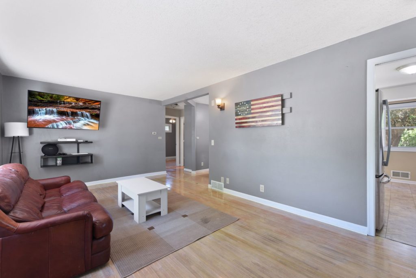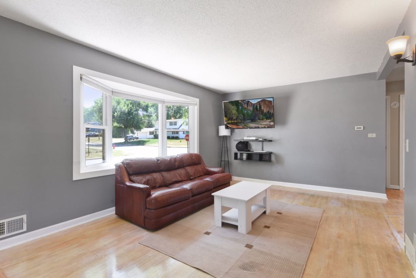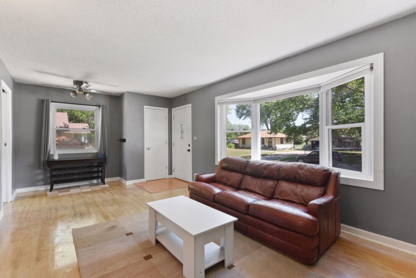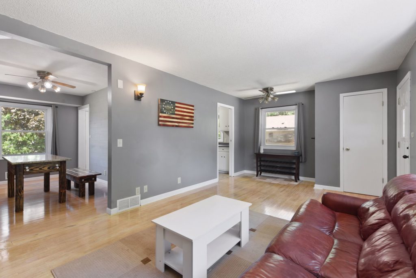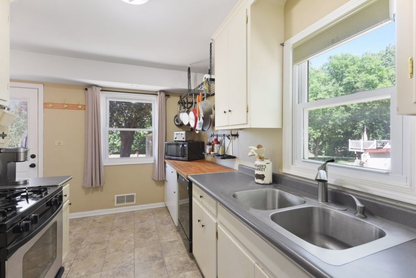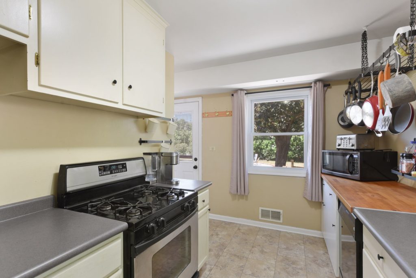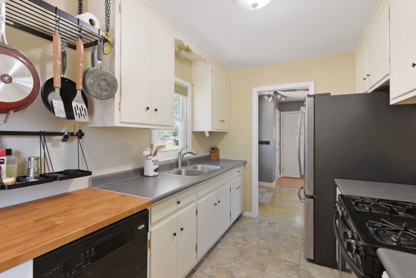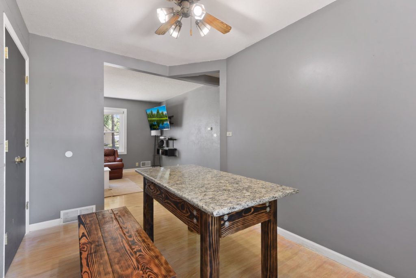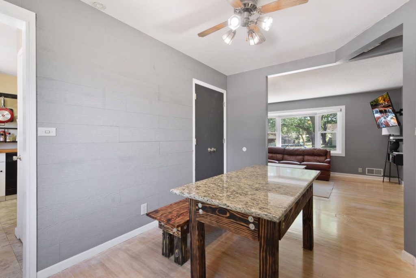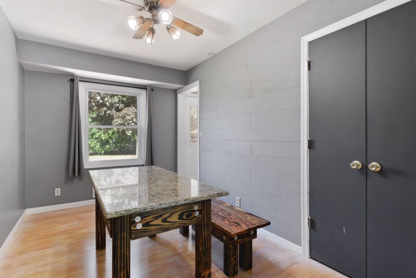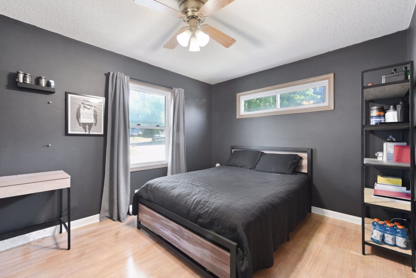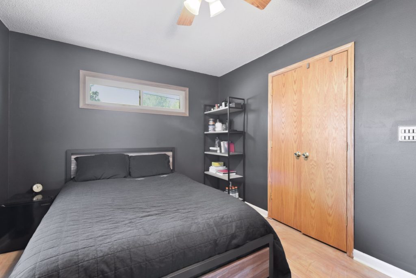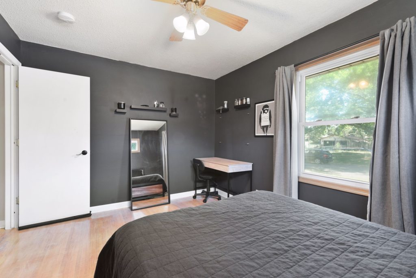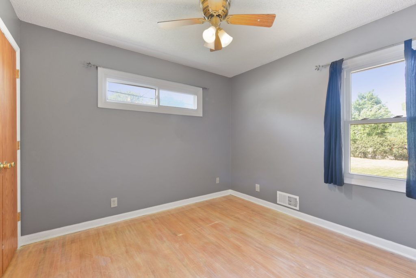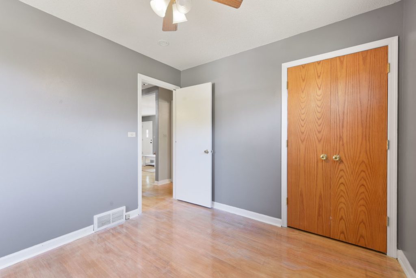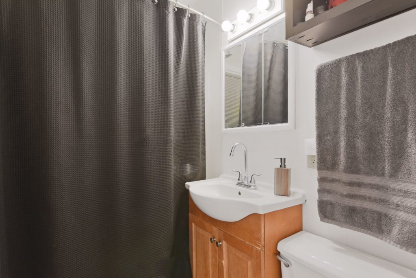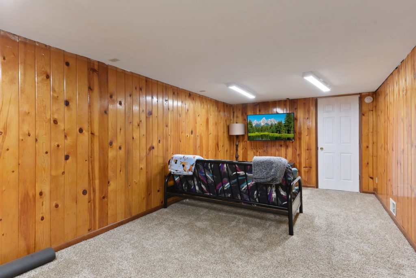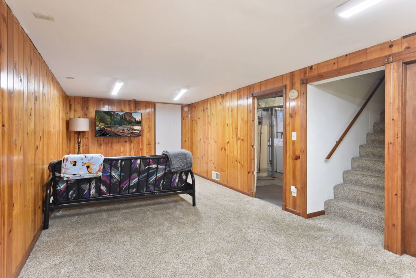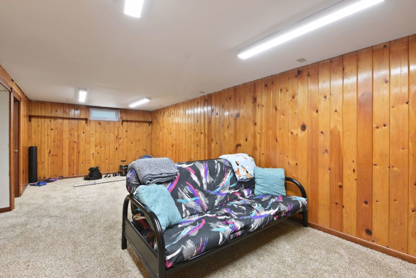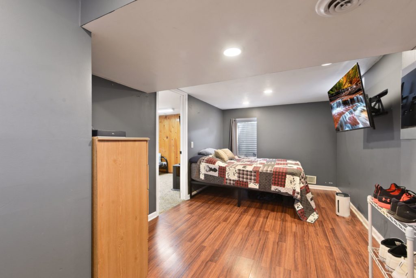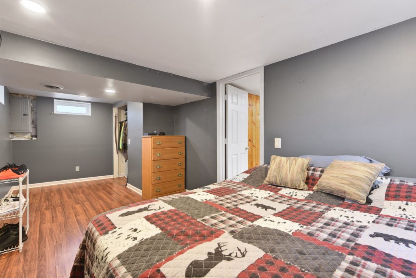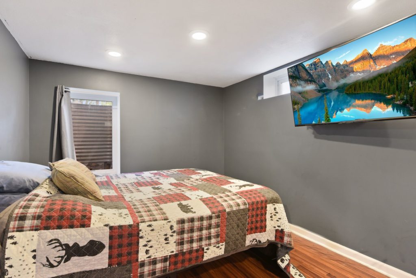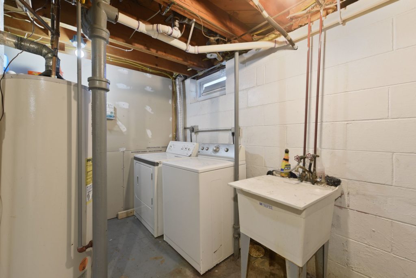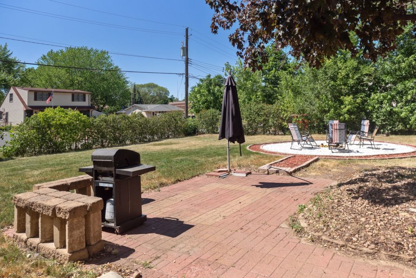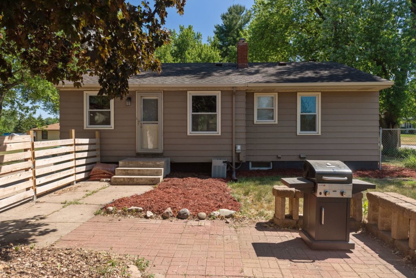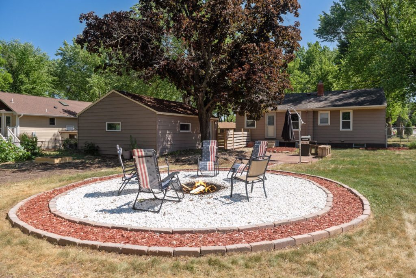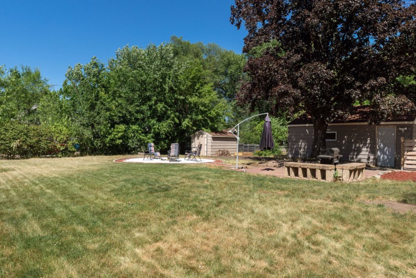| 6012191 | |||||
| Status: Active Contingency:NList Price:$280,000 | |||||
Bed/Bath: 3/1 Garage: 2 Built: 1959Map Page: 136 Map Coord: E3 Directions: Concord Street to 70th Street East, left on Clayton Ave East, Left to 71st Street East, home on corner. TAX INFORMATIONProperty ID: 207115406060Tax Year: 2021Tax Amt: $2,140Assess Bal: $Tax w/assess: $2,140Assess Pend: NoHomestead: Yes | |||||
| Style: (SF) Single FamilyStories/Levels:1 StoryConst Status: Previously OwnedLot Size: 89 X 141Days On Market:CDOM:0 Foundation Size: 885AbvGrdFinSqFt: 885BelGrdFinSqFt: 489Total Fin SqFt: 1,374Acres: 0.285 | |||||
| Legal Desc:SOUTH GROVE NO 5 6 6County:DakotaSchool Dist:199 – Inver Grove Hts. Community Schools, 651-306-7800Complex:South Grove 5Common Wall:NoLot Desc:Corner Lot, Tree Coverage – MediumPub Rmks:This listing is so hot we had to put the fire department a block down on notice 🙂 Cute 3 bedroom,1 bath home nestled on a quiet corner lot with lots of space and fenced backyard with mature trees. Refinished hardwood floor transcend throughout the first floor and spacious living room and open dining room. Stainless steel appliances decorate this kitchen with window views of the driveway and backyard. Huge driveway with two car garage for boat or trailer. The lower unit has great potential for many opportunities. Lower level bedroom has a lot of space and can be used as master. | |||||
| RoomLevelDimenLiving RmMain12 x 22Dining RmMain9 x 10Family RmLower11 x 24KitchenMain8 x 13Bedroom 1Main11 x 13Bedroom 2Main10 x 10Bedroom 3Lower25 x 11Bedroom 40Other RoomsLevelDimenLaundryLower10 x 10Storage RoomLower10 x 9BathroomsTotal:13/4:01/4:0Full:11/2:0Heat:Forced AirFuel:Natural GasAir Cond:CentralWater:City Water/ConnectedSewer:City Sewer/ConnectedGarage:2Oth Prkg:Pool: | |||||
| Bath Desc:Main Floor Full BathDining Room:Living/Dining RoomFamily Room:Lower LevelFireplaces: 0Fireplace Characteristics: Appliances:Range, Dishwasher, Washer, Dryer, RefrigeratorBasement:Finished (Livable), Egress Windows, Storage SpaceExterior:MetalFencing:Wood, Chain LinkRoof:Asphalt ShinglesAmenities-Unit:Porch, Kitchen Window, Ceiling Fan(s), Hardwood FloorsParking Char:Detached Garage, Driveway – ConcreteSpecial Search:Main Floor Bedroom | |||||
